 Somewhat out of sequence, here are some more Barcelona photos of Gaudi architecture. It’s very photographable, even with my little digital camera.
Somewhat out of sequence, here are some more Barcelona photos of Gaudi architecture. It’s very photographable, even with my little digital camera.Here’s Park Guell, which was intended to be a sort of self-contained estate of houses with a market place and parkland. However, it didn’t catch on and only a few houses were built, one of which was the janitor’s, by the gate. Gaudi himself lived in another house in the park – that was before he moved on to the cathedral site, to dedicate the rest of his life to that. For some reason I don’t seem to have taken any pictures of the actual houses – which are designed according to the gingerbread house style of architecture - but I made up for it by overdosing on the broken tile mosaics which are used liberally as decoration elsewhere. These were done not by Gaudi himself but by Someone Else, whose name, regrettably, I forget.
The site is now a sort of park (only not featuring much in the way of vegetation) which is much frequented by tourists, and possibly also locals for all I know. You go in the gate and are confronted by the above steps. At the top is what looks like a Roman temple – this was supposed to be the market-place. You can see that there are people on the top, which was intended as the estate's assembly place.
 Near the foot of the steps is the famous – well, it looks like a lizard to me, but evidently it’s a dragon. That lady isn't me, by the way.
Near the foot of the steps is the famous – well, it looks like a lizard to me, but evidently it’s a dragon. That lady isn't me, by the way.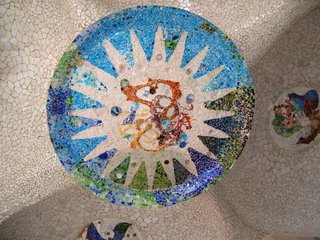 If you go inside the market-place and look upward, you can see all these mosaic bosses.
If you go inside the market-place and look upward, you can see all these mosaic bosses.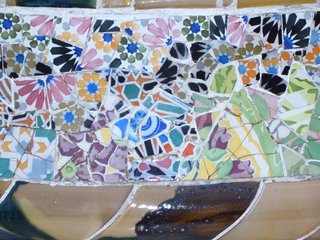 This mosaic is one of many pictures I took of...
This mosaic is one of many pictures I took of...
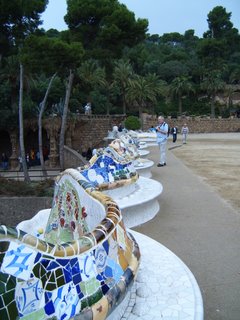 ... the famous wiggly-waggly seats on top of the market-place, which are covered in more broken tilework. I’ll spare you the whole collection of photos but it’s rather pretty. I can see that one could happily while away large portions of one’s life breaking up plates and sticking them back together again.
... the famous wiggly-waggly seats on top of the market-place, which are covered in more broken tilework. I’ll spare you the whole collection of photos but it’s rather pretty. I can see that one could happily while away large portions of one’s life breaking up plates and sticking them back together again.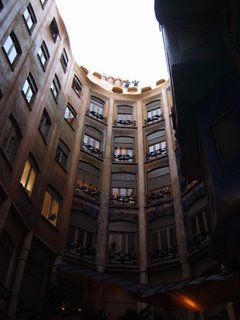 On a different site, there’s Gaudi’s La Pedrera – the Stone Quarry. He built this as two blocks of flats with independent entrance ways. The design was very innovative, evidently. It has two big courtyards – of very non-standard shapes - so that all of the flats have windows to the outside and also into these spaces, which act as light wells. It would have been much better to have been in Barcelona with Daughter 2, who is a junior architect, because she would have pointed out all the clever features, but even without her, it was very interesting.
On a different site, there’s Gaudi’s La Pedrera – the Stone Quarry. He built this as two blocks of flats with independent entrance ways. The design was very innovative, evidently. It has two big courtyards – of very non-standard shapes - so that all of the flats have windows to the outside and also into these spaces, which act as light wells. It would have been much better to have been in Barcelona with Daughter 2, who is a junior architect, because she would have pointed out all the clever features, but even without her, it was very interesting. 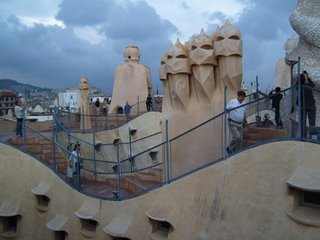 The public are allowed into one flat – every single wall is curved – and into the attics, which were designed for drying clothes (and for keeping the apartments warm in winter and cool in summer, and which, again, have very clever architecture – something to do with how they’re supported); and also on to the roof, where the chimneys and the air vents and so on are very Alice-in-Wonderlandlike in appearance. There’s also a touch of the controversial newish Scottish Parliament building about some of the windows, we felt – the architect of this was a Catalan also.
The public are allowed into one flat – every single wall is curved – and into the attics, which were designed for drying clothes (and for keeping the apartments warm in winter and cool in summer, and which, again, have very clever architecture – something to do with how they’re supported); and also on to the roof, where the chimneys and the air vents and so on are very Alice-in-Wonderlandlike in appearance. There’s also a touch of the controversial newish Scottish Parliament building about some of the windows, we felt – the architect of this was a Catalan also.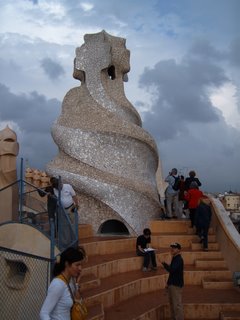 Ah well, that was the holiday. Now back to the marking (or grading, as I’m told it’s called in America).
Ah well, that was the holiday. Now back to the marking (or grading, as I’m told it’s called in America).
Wow...is this a taste of things to come in architecture around the world? In Australia, all we are doing is adding rainwater tanks and solar energy panels to our homes! Well, those of us that can afford to anyway.
ReplyDeleteThose mosaics are wonderful. I used to think I'd like to have a go at that, but nahh, I don't think I'm creative enough! And I'm not into deliberately smashing china. A friend of mine who works in an opshop says they put all their old cracked crockery in a separate section of the shop, just for people who want stuff to smash for mosaics!
I really enjoyed your post!
ReplyDeleteThe mosiacs look almost fairy tale like.
The mosiacs are amazing - just love them.
ReplyDeleteGreat photos:)
Wow, you've been on quite a trip! Have you ever considered becoming a photo journalist? Beautiful photos and great descriptions - I have some catching up to do!
ReplyDelete